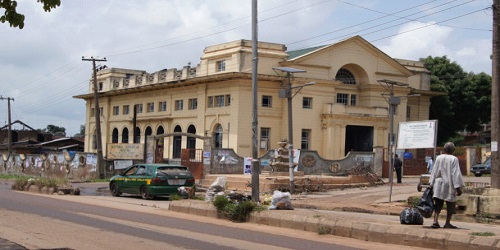
Located opposite the Ake’s Palace, the Centenary Hall in Ake’s area of Abeokuta was constructed in 1950 to commemorate the one hundred years that Abeokuta had been in peace after the last inter-tribal war.The building of the Abeokuta Memorial Centenary Hall emanated from His Majesty Oba Ladapo Ademola II, KBE, The Alake of Egbaland to commemorate the Centenary (100 years) of Egba settlement in Abeokuta. This idea was wholeheartedly supported by the Egba Authority at a meeting held on Thursday, 2nd January, 1930.
Arrangements were put in place immediately. The foundation stone ceremony of the Hall was performed by Alayeluwa Oba Ladapo Ademola II on the 19th July, 1930 at 5pm with his assistance from the Administration Inspector of Works, Mr. E.W. Chubb and Capt. H.J Brock who was the Engineer for Egba Native Authority. The Alake, at the ceremony, exhibited to all present the Administration Bulletin of January, 1930 containing matters relating to the Hall and the list showing the names of Egba Councilors and Heads of Administration Departments during whose time the foundation stone of the Hall was laid, note written by Alayeluwa, Alake and (5) five shillings in silver coins, all of which were deposited in foundation hole before the foundation stone was laid with the following pronouncements;
“I declare this foundation stone well and truly laid (3 times)”
There was initial doubt as to whether the building could be completed by the time of the Centenary Celebrations but for the special interests shown by the Resident Capt. B.W. Macpherson, the District Officer, Mr. G.V. Evans, the Egba N.A. Engineer, Capt. H.J. Brock and Inspector of works Mr. E.W. Chubb who rest assured its completion for the formal opening in a manner worthy of the name and reputation of Abeokuta and that the celebration should be observed during the period of 10th Alake’s Coronation Anniversary coming up towards September ending.
The Design for the Hall was drawn by Mr. H.A. Porter, Senior Architect from Public Works Department Headquarters, Race Course Road, Lagos while on tour of Abeokuta. His sketch plan was forwarded to the PWD Headquarters, Drawing Office, Mr. Robert Charles Kotey, 2nd Class Draughtsman and a native of Accra, Gold Coast Colony (now Ghana) with the first architect Mr. T. Scott who prepared a detailed drawing for the foundation plan so that the work could go ahead. On Mr. Porter’s return from Abeokuta, all working drawings were prepared by Mr. Kotey. All half inch and full size details were then prepared by Mr. Kotey working under the direction of Mr. Porter. Mr. Kotey prepared all tracings, the lettering over the side entrance and other small details under Mr. Scott.
Mr. Kotey did the work splendidly (both original and tracing) and Messrs Porter and Scott were very pleased with Mr. Kotey. It was therefore placed on record the excellent services rendered by the three officers in designing and other architectural matters connected with the Hall. The Hall and courtyard occupied land area of 3,196.038 meters.




